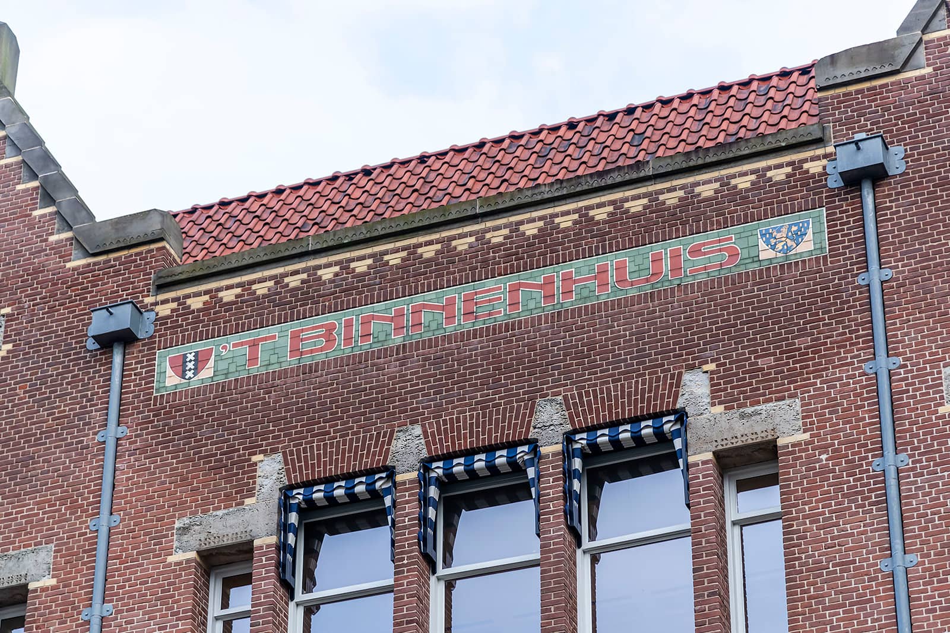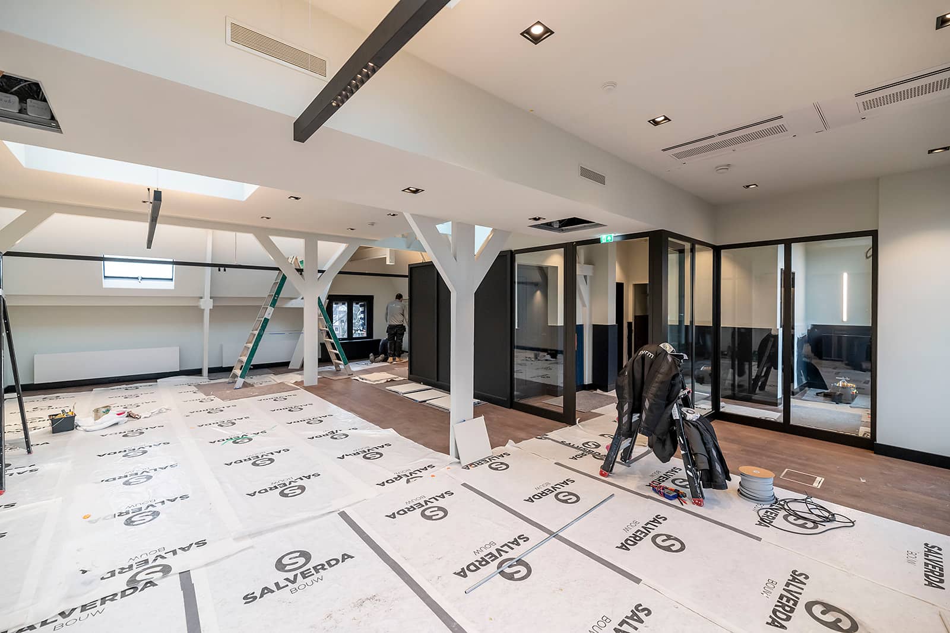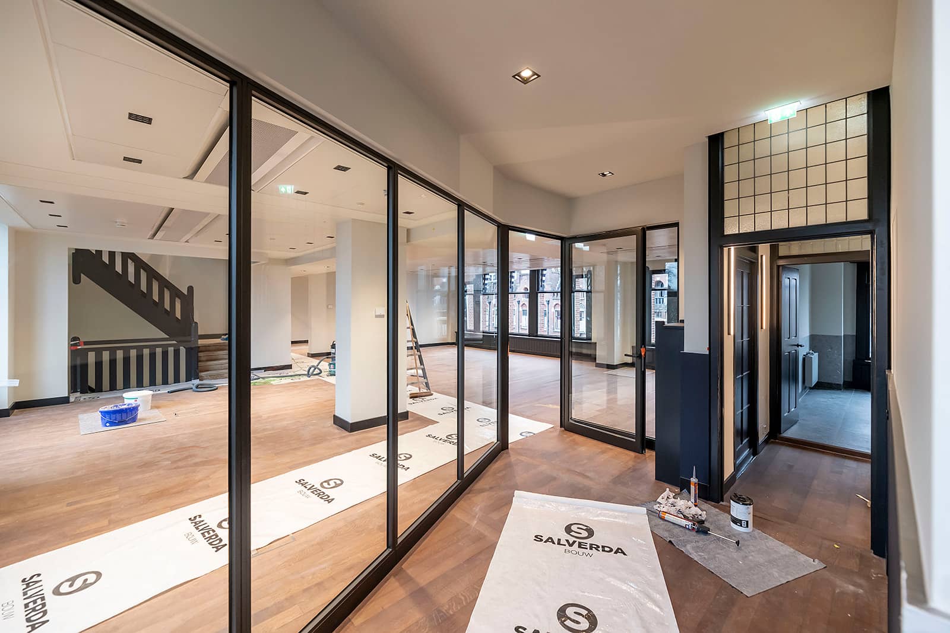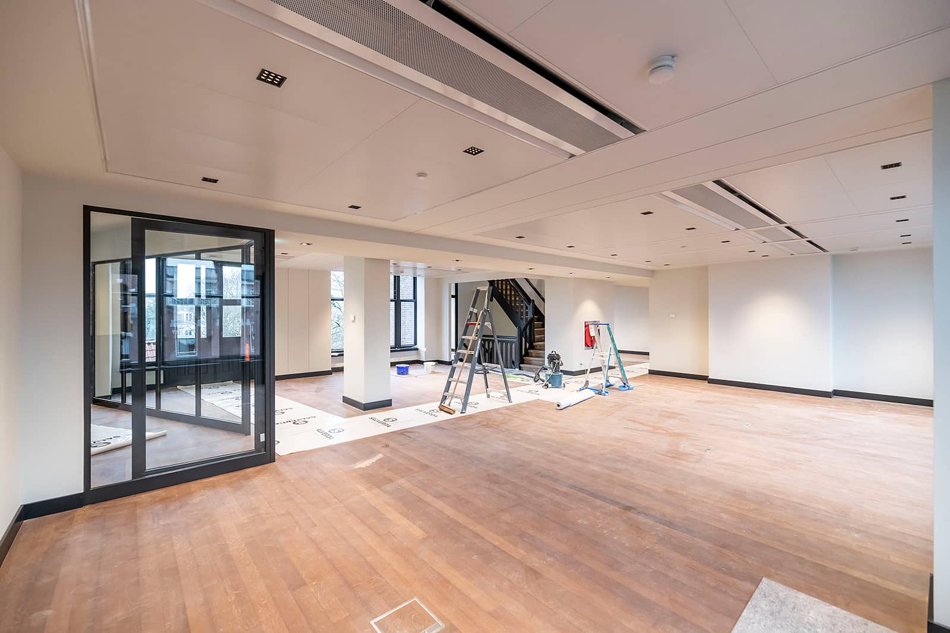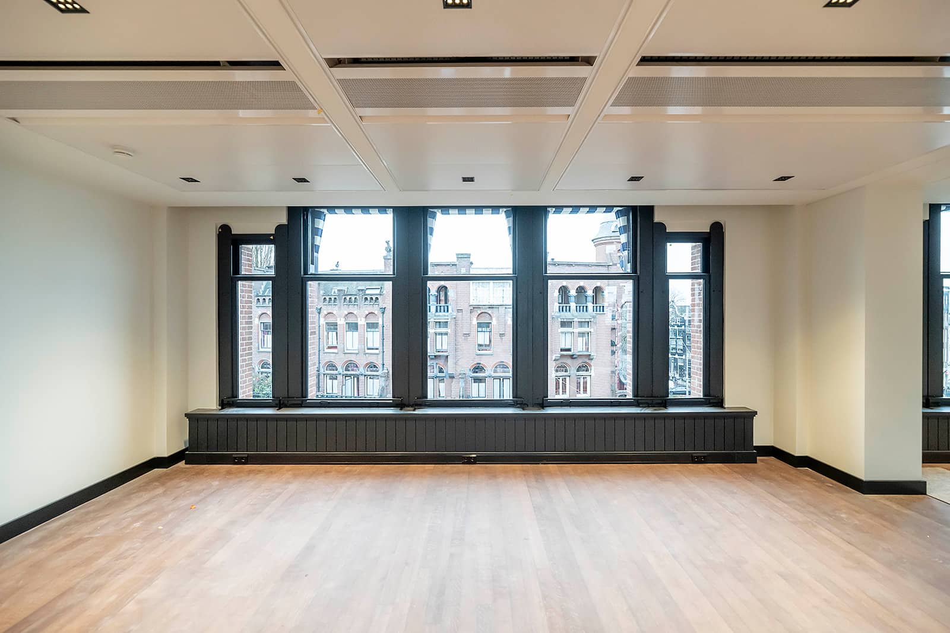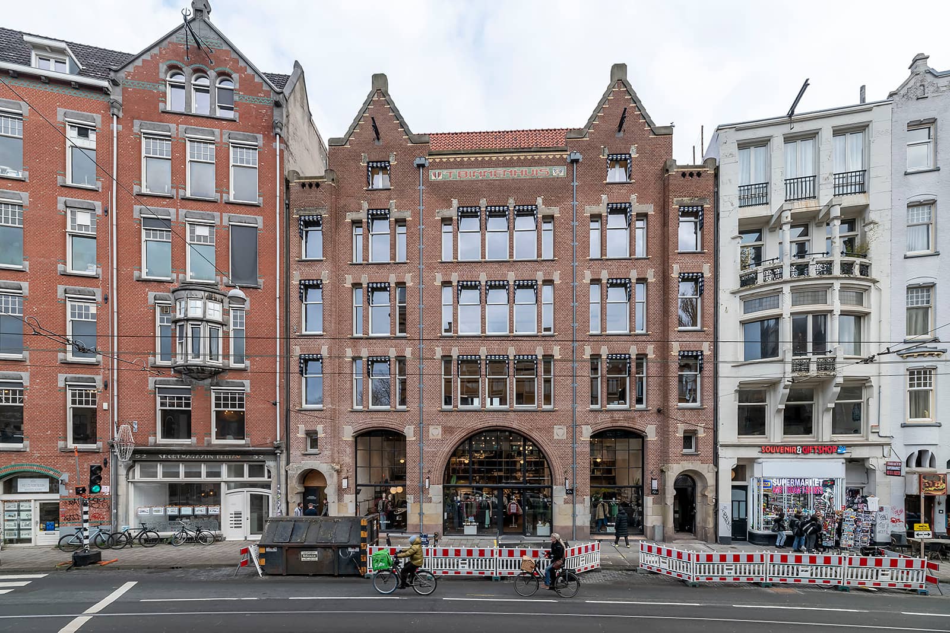Raadhuisstraat | Amsterdam
A careful incorporation of contemporary office space into a monumental ensemble
Raadhuisstraat 50 was built in 1906/07 to a rationalist design by architects A.J. Kropholler and J.F. Staal Jr. The left part of the building housed ‘t Binnenhuis, selling interior items and furniture, along with a warehouse, workshop and packing rooms on the upper floors. The right-hand section used to contain offices. Due to years of extensive use, the national monument was due for redevelopment and restoration of its monumental details. The office spaces on the upper floors are being modernised based on a design by Office Winhov architects. The unique monumental elements are restored and provide a future-oriented design with new office spaces carefully integrated into the historical building.
The unique building with its exceptional monumental details offers a high level of finishing, especially in terms of sustainability and aesthetics. All office floors are fitted with wooden parquet, and in addition to the first-class sanitary facilities on each floor, there is a shower room in the basement, designed with materials that reflect the building’s history. Original elements such as the front facade marquises for light and heat protection are replaced according to the original design, and the authentic stained-glass windows are visible again. A beautiful tribute to the roots of Raadhuisstraat 50.
