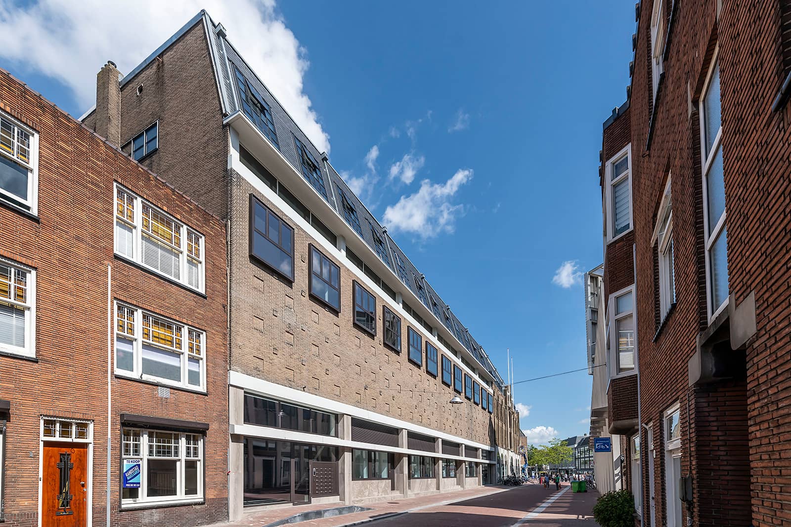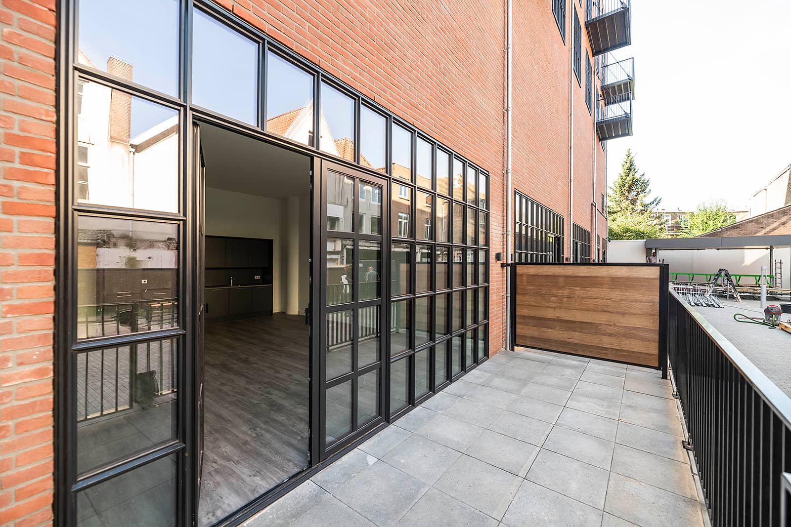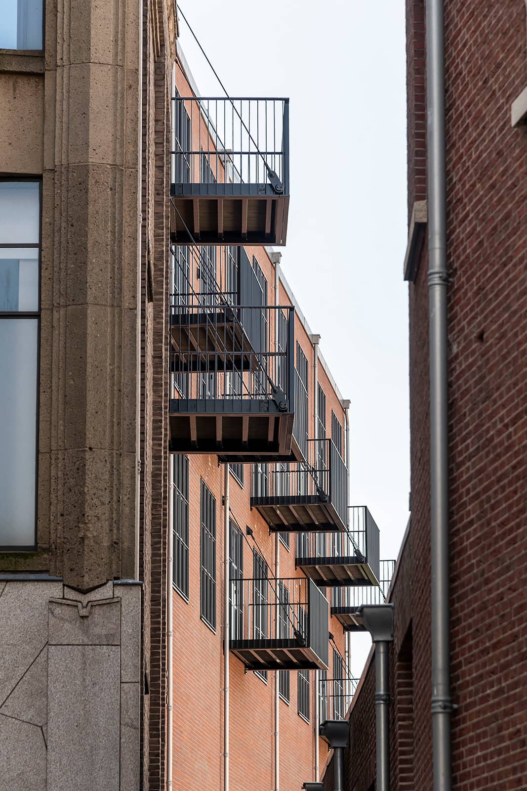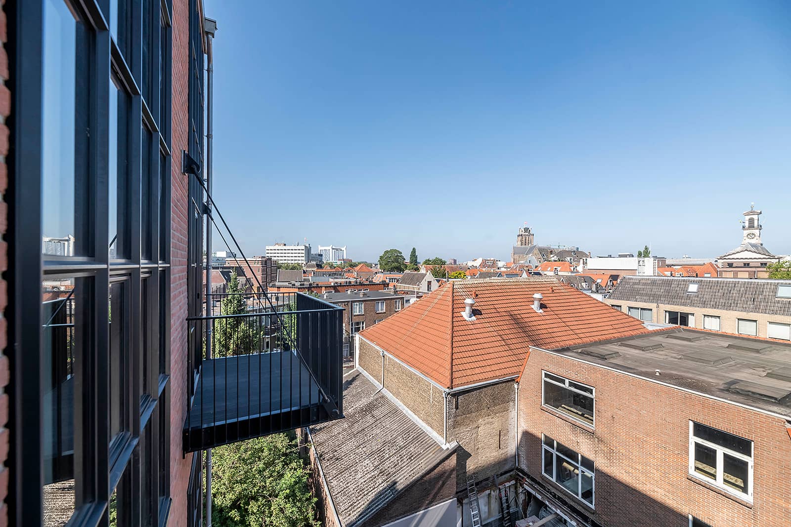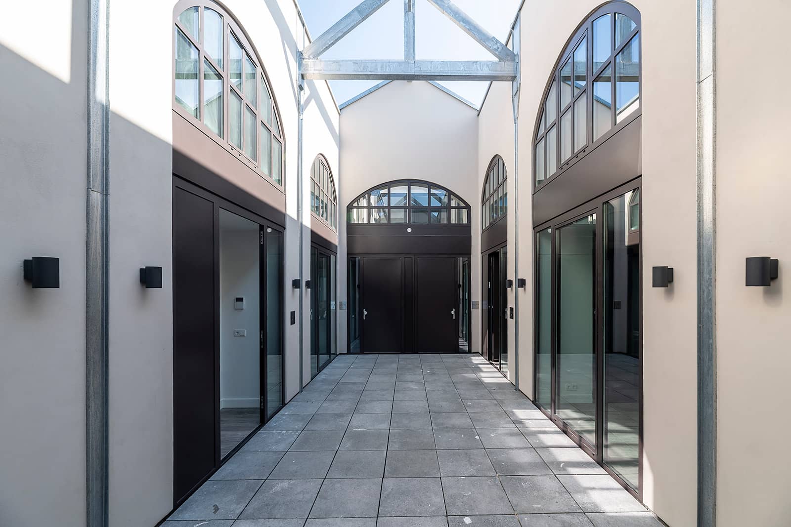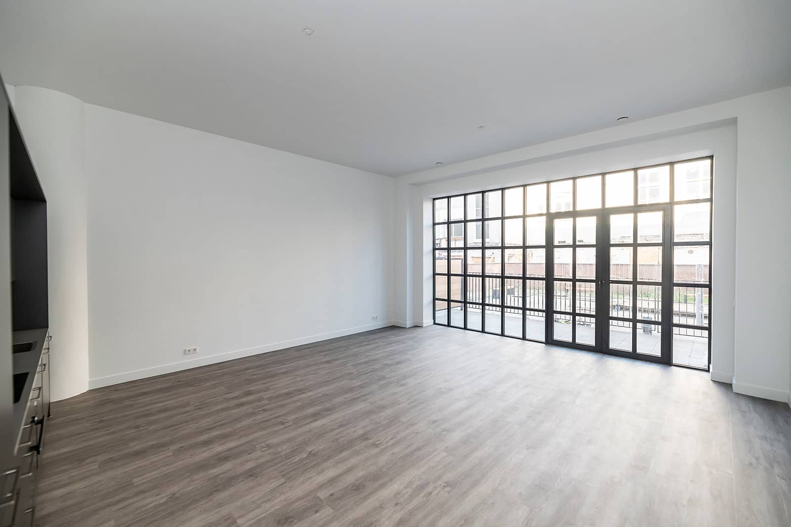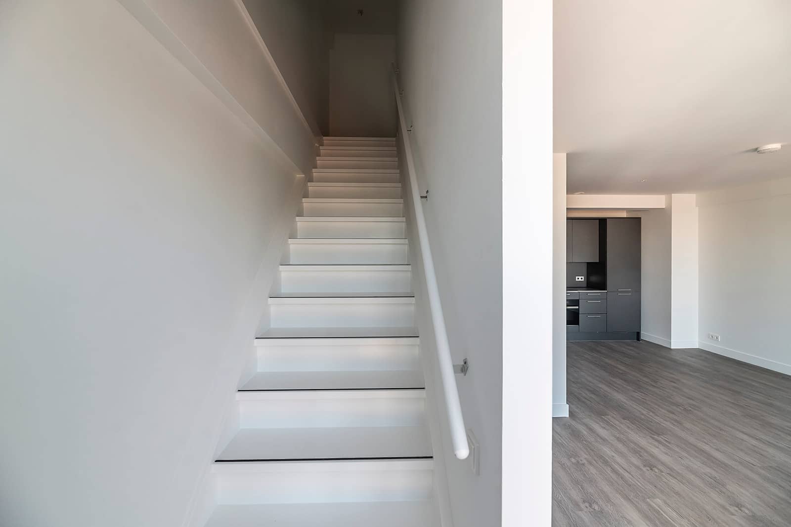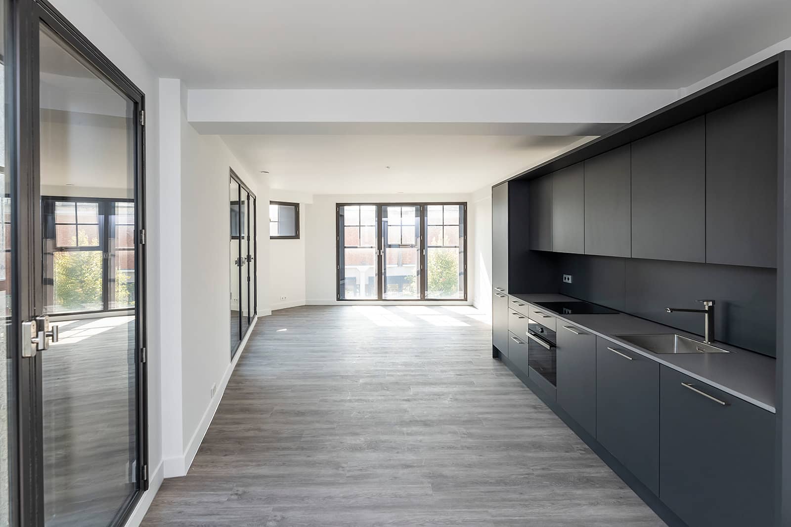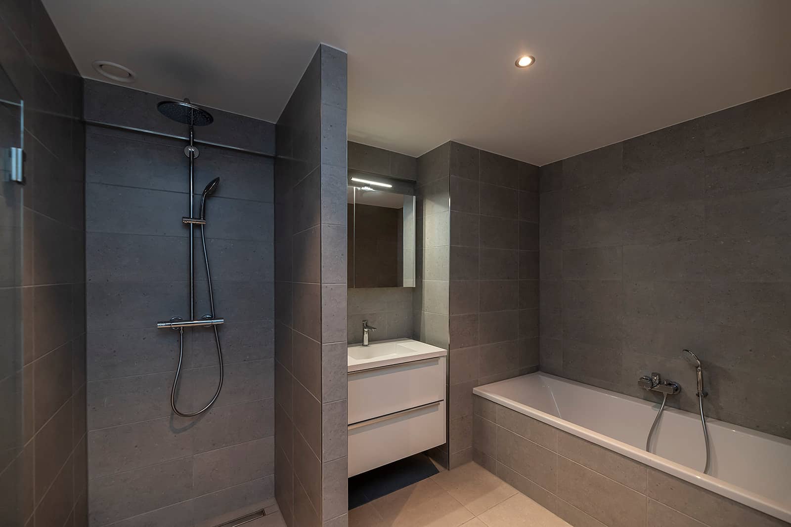LINDERSHOF | DORDRECHT
A transformation of the Lindershuis in Dordrecht: 32 high-quality flats have been created in the former iconic department store. Costes is located at the front of the Lindershuis, on the ground floor and across the entire first floor. At the rear, the flats open onto a courtyard with an enclosed character.
Within the frameworks of an existing structure, dwellings have been fitted in logically and in such a way, designed by Tim Versteegh Architects, that every square centimetre has been used. Designed by Rijnboutt Architects, the building’s facades have been restored and subtly provided with windows, making old and new barely distinguishable from each other.
A courtyard was created at the rear of the building. The gardens of the ground-floor flats are raised, to shape some privacy between private and semi-public space. Industrial balconies mark the façade on this side and provide outdoor space for the upper floors.
In the roof of the monumental part of Lindershof, the original light court of the former department store, which was partly still present, has been reopened. By creating a patio and outdoor space in this light court, the maisonettes on these upper floors have an open and light entrance.
