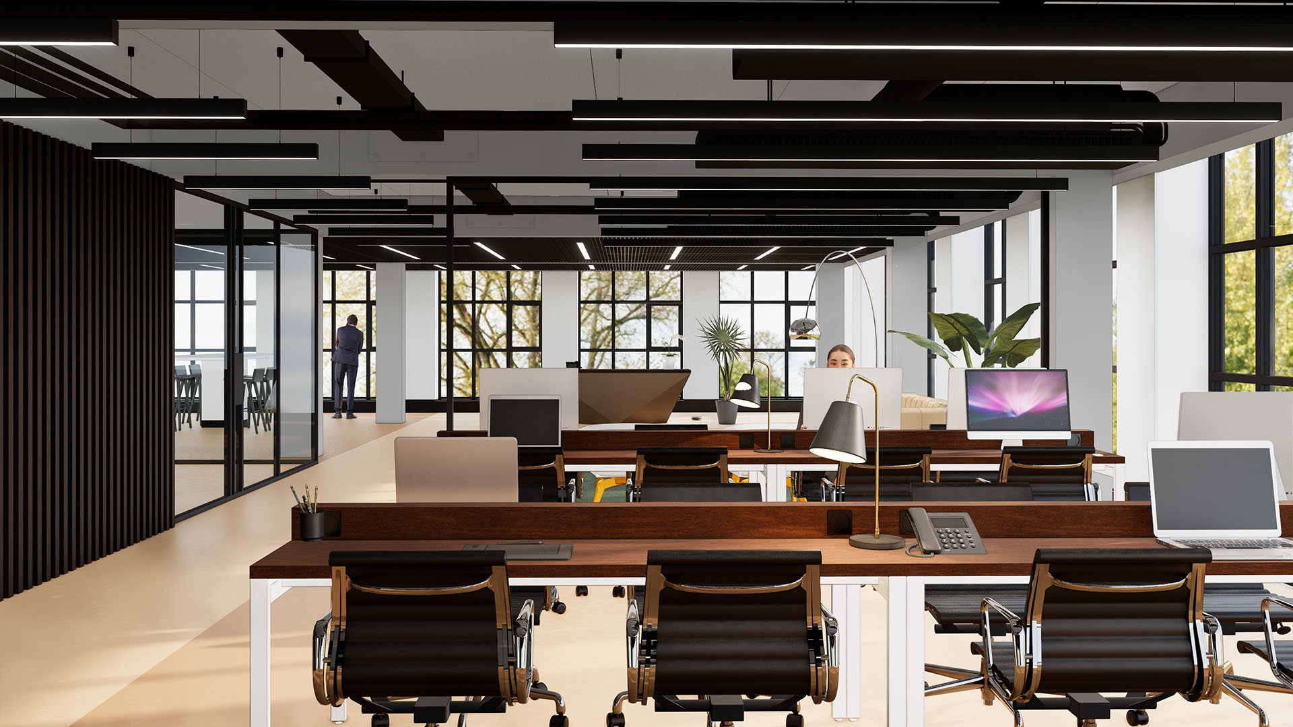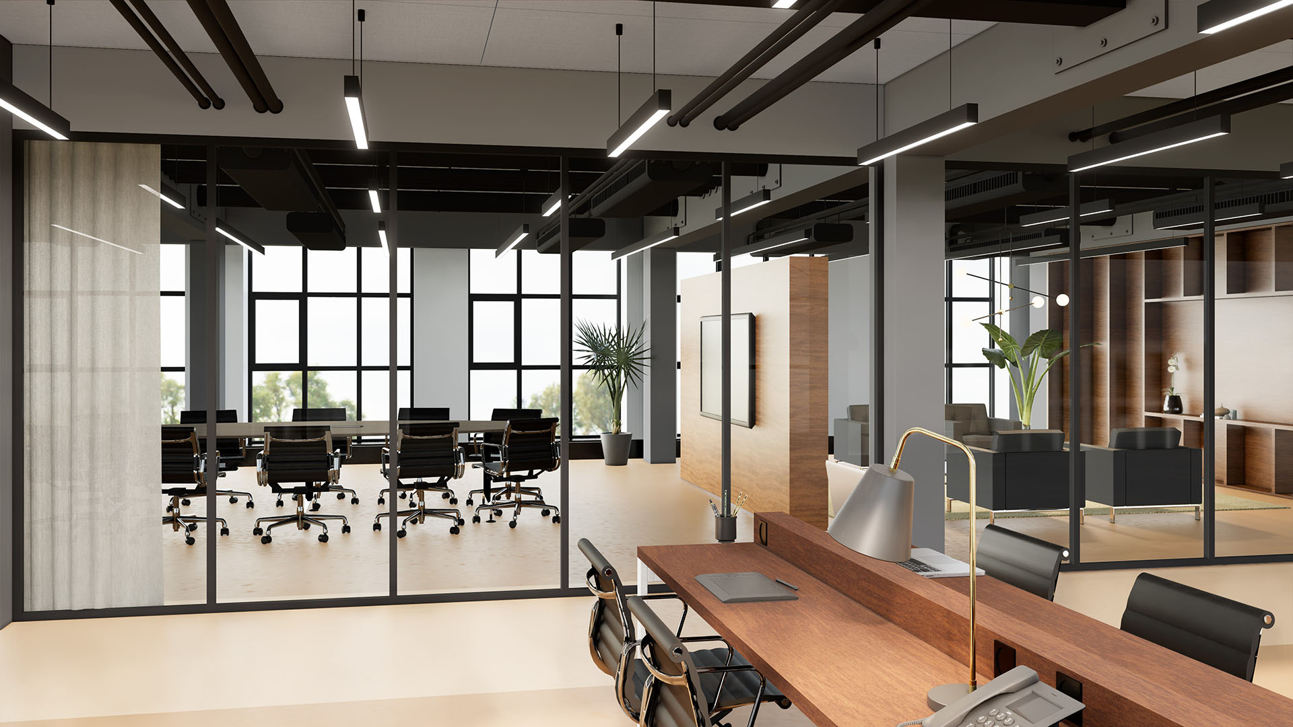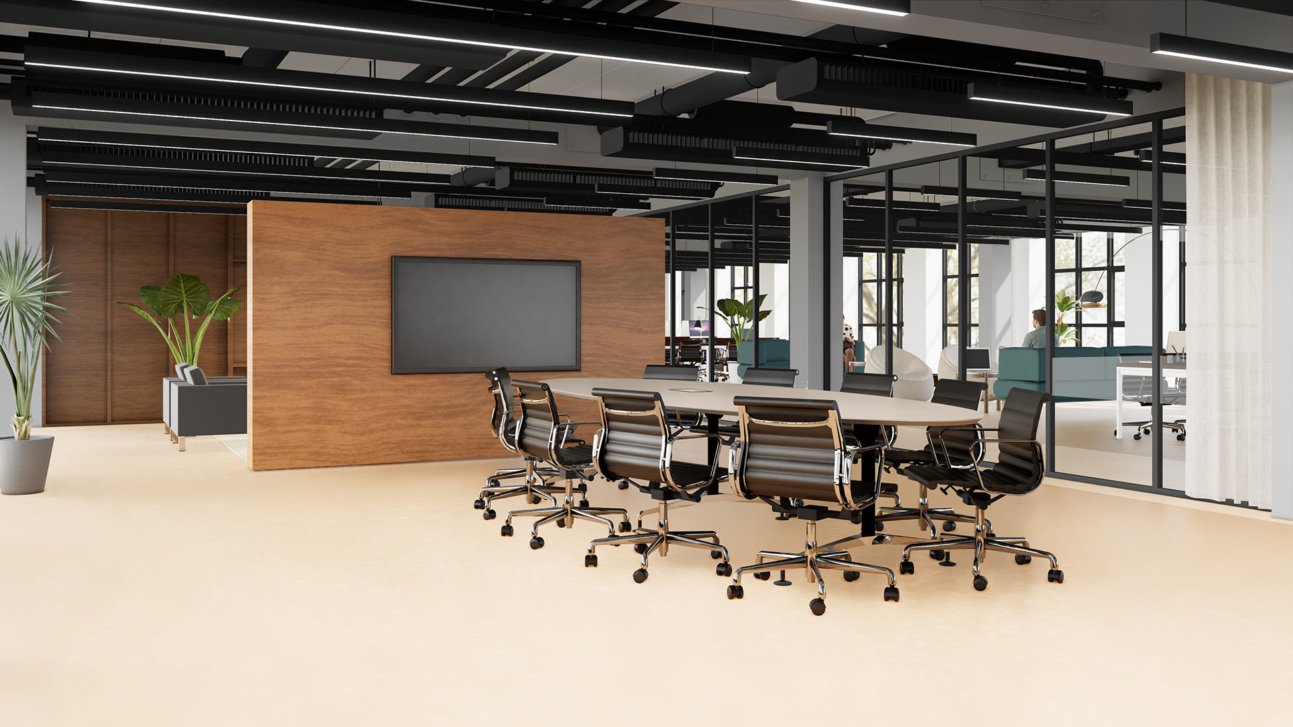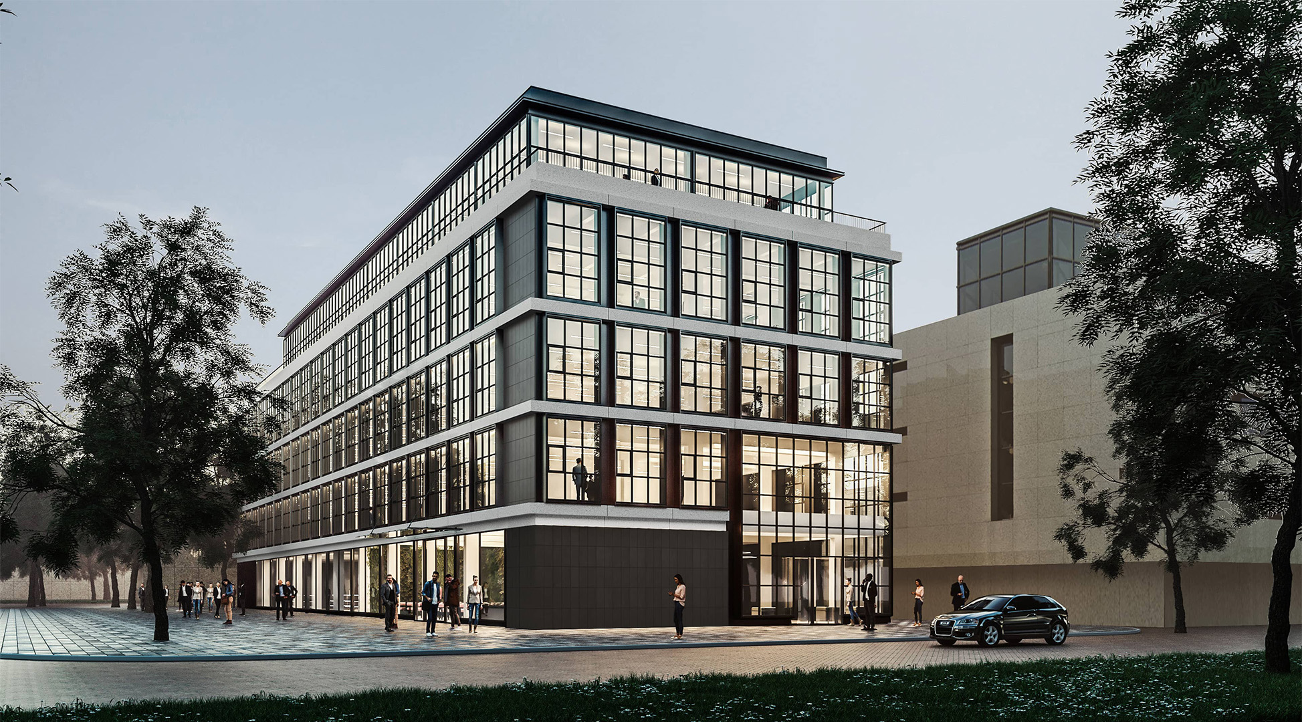BVL148 | AMSTERDAM
The office building at 148 Buitenveldertselaan in Amsterdam is an impressive and well-located workplace. With its own entrance on the lively Buitenveldertselaan, the building exudes professionalism and accessibility. With an entrance on the ground floor, four floors and a basement, there are ample opportunities for various business activities. The renovated building has an industrial look with concrete structures and visible installations.
Thanks to an extra storey, a completely new facade, fittings and installations, the building at Buitenveldertselaan 148 will be future-proof and have an imposing appearance. The new façade elements consist of large glass façades and deep frames with aluminium profiles with rods. The use of a lot of glass, aluminium, light-grey granite strips on the floors and dark ceramic tiles create a modern, businesslike look. But above all, the new design by Dam & Partners Architects gives the building an open, transparent and accessible character. The recognisable and inviting entrance contributes greatly to this. Because the new roof structure is set back from the facade line, a roof terrace is created with a view of Amsterdam’s greenest district.



