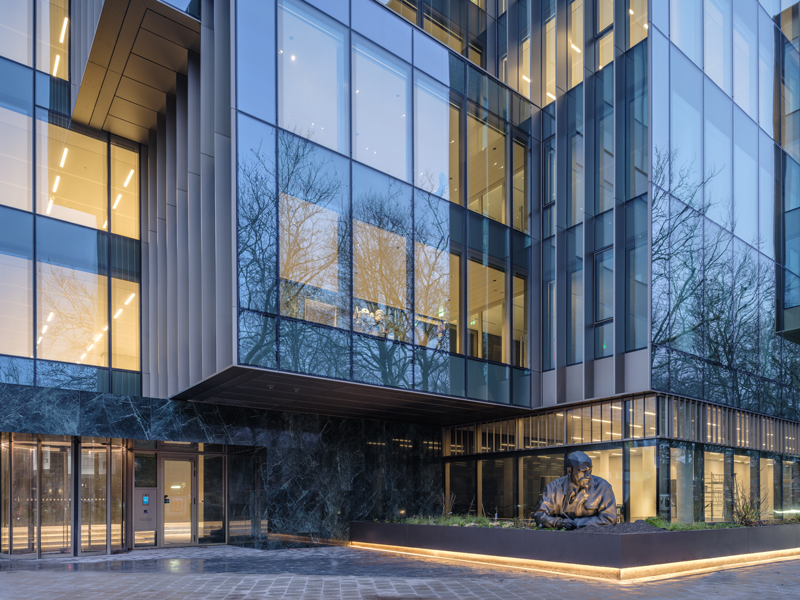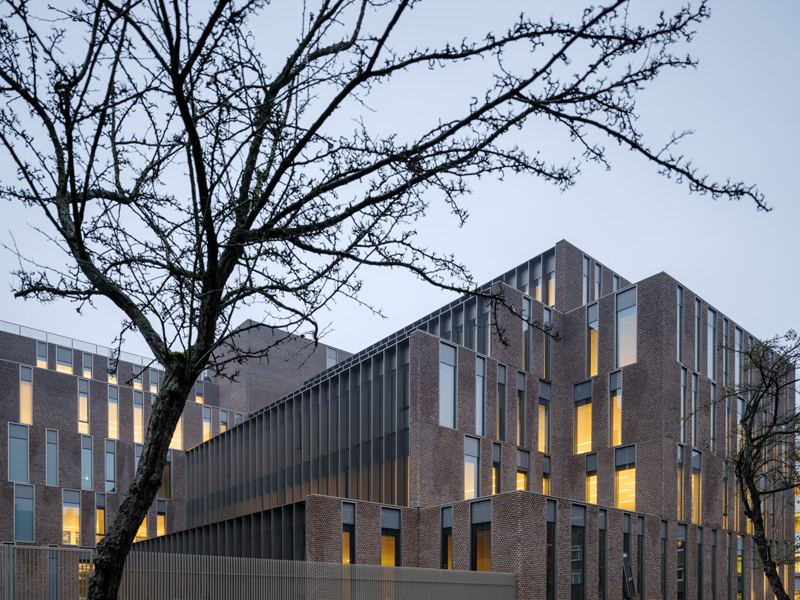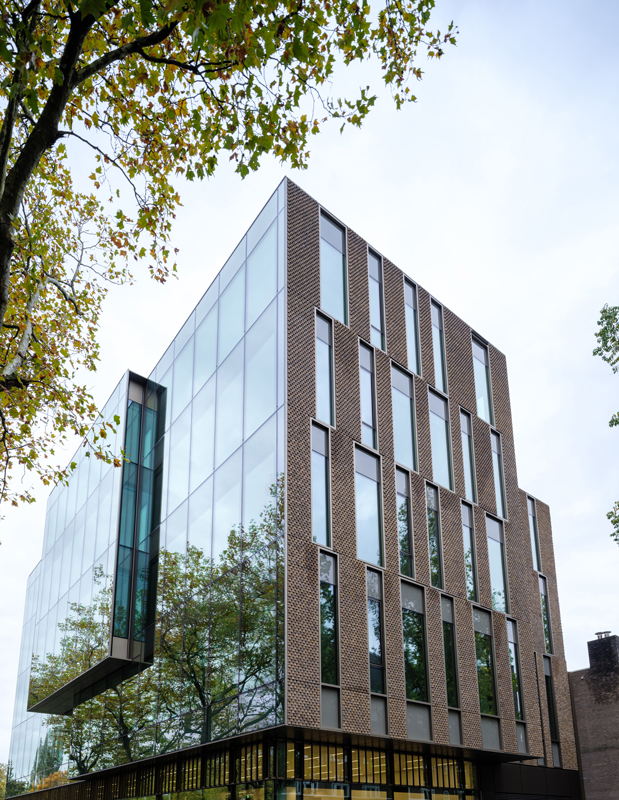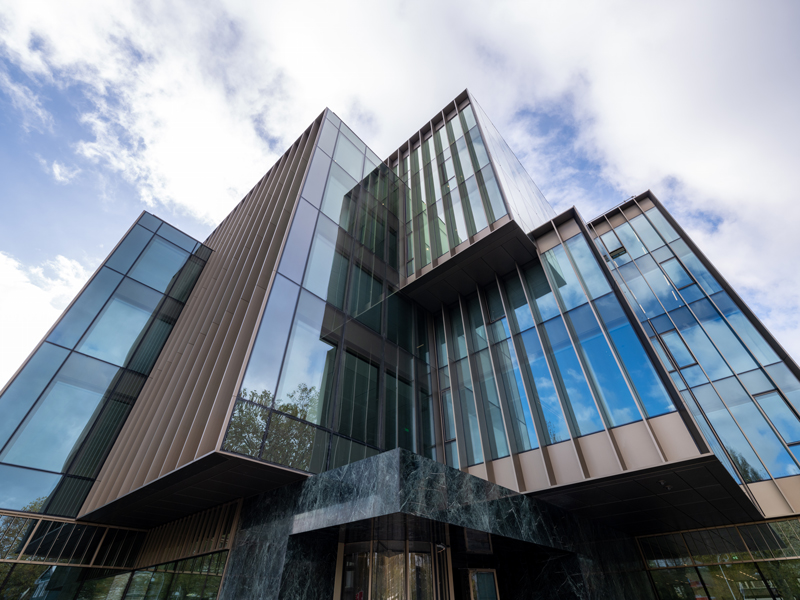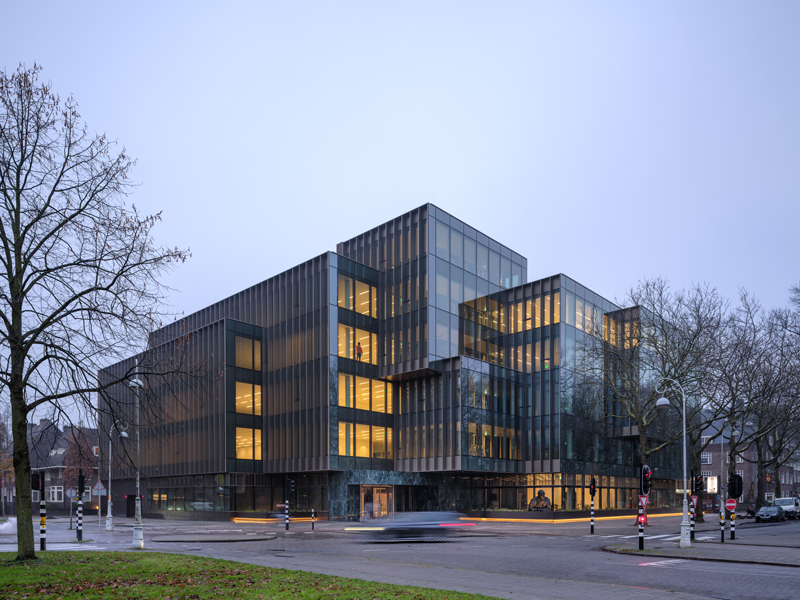
12-12-2023
APOLLOLAAN 171 IS OPEN FOR BUSINESS
Apollolaan 171, Amsterdam’s newest state-of-the-art office building, was officially opened. The office building was commissioned by Kroonenberg Groep and designed by OMA / David Gianotten. The result is a transparent building that responds to its surroundings that are defined by Berlage’s historic architecture from the early 20th century.
Lesley Bamberger, CEO of Kroonenberg Groep says, “At this prominent location on Apollolaan, we have together created a fantastic office building, which is having a really positive impact on the whole area. The design is very much in keeping with the local surroundings, into which it is naturally embedded. It is with pride that we look forward to this wonderful addition to the city.”
David Gianotten – OMA Managing Partner – Architect: “Apollolaan 171 is located among a mix of boutique office buildings, residences, and luxury hotels. Our main goal is to connect the new architecture to the vibrant neighbourhood through form and materials, unlike the original building which was more isolated due to the bank’s security requirements. In our design, the interlocking glass volumes along Apollolaan 171 give the building an inviting character, while the brick façade on residential Titiaanstraat evokes Berlage’s historic architecture.”
Berlage’s influence on Amsterdam Zuid and therefore indirectly on Apollolaan 171 is embodied by the ‘Hendrik Petrus Berlage, 2023‘ sculpture, installed next to the entrance to the office building. The purpose of this work of art is, according to artist Xavier Veilhans, not just to make the presence of architects felt, but also to define them. The result is an impressive bronze bust whose pose is taken from photographs of Berlage.
Apollolaan is a prominent green avenue in Amsterdam Zuid, a district characterised by a mix of historic urban villas and modern buildings with both residential and office functions. In the 1980s, the building with a largely opaque façade was built on a corner plot on Apollolaan, based on a winning design by Wim Quist that beat the other competition entries, including those by OMA. As the building changed from JP Morgan’s workplace to rental offices, the original design no longer met the new functional needs. Apollolaan 171 has been developed as a contemporary office offering a more open working environment, integrated with its surroundings.
The side of the building overlooking Apollolaan is characterised by interlocking glass pieces, as if they were a jigsaw puzzle. The transparent glass façade gives the building an open and inviting appearance and provides natural light inside. The green marble with which the lobby and central hall are decorated stylishly complements the greenery of the numerous trees outside. The main entrance is located at the corner. On the residential Titiaanstraat side, the building is stepped and clad in interwoven custom-made bricks, matching the historic houses in the area. The shape of the building incorporates several viewing terraces, including a roof terrace for use by tenants.
Apollolaan 171 stands on the preserved basement of the old building, the original foundations of which have been used for the new building in order to minimise waste. There was a strong focus on sustainability throughout the project, as reflected in its embedding in the greenery of the surrounding area. It also meets the requirements of Amsterdam’s ambitious sustainability programme. Other sustainability features include the sedum roofs that retain rainwater and solar panels that provide electricity to the charging stations for electric cars. The building also has triple glazing and a state-of-the-art climate control system.
Tracey Emin’s ‘The more of you the more I love you’ – the neon pink signature on the opaque outer wall of the old building – has been reinstalled in the driveway to the car park. The artwork is visible to the public through the building’s new glass façade.
A total of 6,600 m2 of office space has been created that is being offered on a letting basis to multiple tenants. Discussions with various parties on this are now at an advanced stage. The building was constructed by JP van Eesteren, while project management was in the hands of vb&t project management. Cie Architecten was responsible for the technical and executive design.
